BBC Television Centre
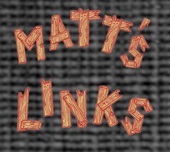
FORMATION
SIGNIFICANT EVENTS
1968 BBC2 Arrives
X

Building TV Centre 1950’s
Whilst the dogs still raced up the road on Friday 1 April 1949, Norman Collins, the then Controller of the BBC Television Service, announced at the Television Society's annual dinner that the BBC would embark on a new grand project. The idea was to build the largest television complex in the world at a cost of £9M. It was planned to cover 6 acres; although this eventually grew to 14. During the early 1950‘s work intermittently progressed on the peripheral buildings then, on 24 August 1956, the contract for the central construction was awarded to Higgs and Hill and the foundation stone was laid.
The shape of the main building has been subject of much speculation. It is said by Wikipaedia that when the designer, Graham Dawbarn, first looked at the site he was stuck for ideas and went to a local pub. He sat down, pulled out an old envelope and drew the triangular shape of the site on the back. He then drew a question mark in the middle. How could he design a centre with eight studios, production galleries, dressing rooms, camera workshops, recording areas and offices to support them? It must also allow trucks onto the site with the sets and areas for audiences and guests that were separate from the trucks. He looked at the question mark and in a flash of inspiration realised that this would make the perfect design. I’ve no doubt that he’d been briefed to put some technical issues in the back of his mind as well. He needed order, both to quickly service any issue in each studio, but also to enable the timing of video signals from each studio to arrive at one point at exactly the same moment so studios could collaborate to the same programme at the same time. In those days video synchronisers hadn’t been invented and so his solution served the double purpose.
BBC TV CENTRE
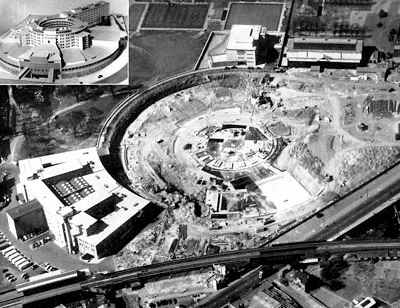
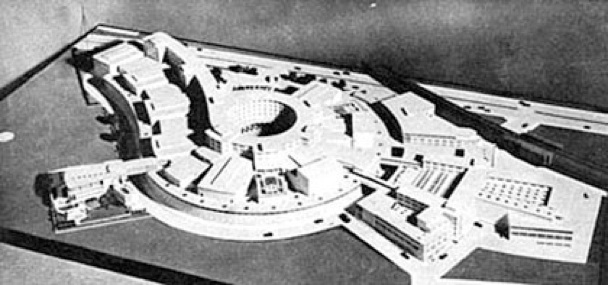
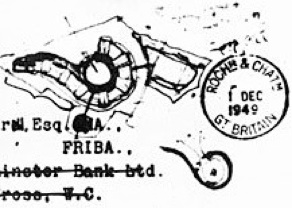
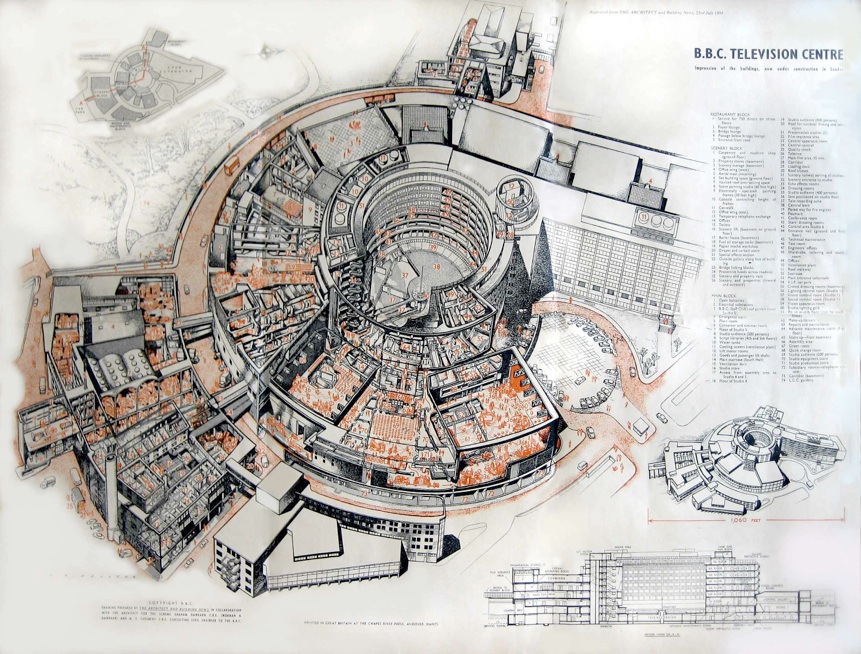
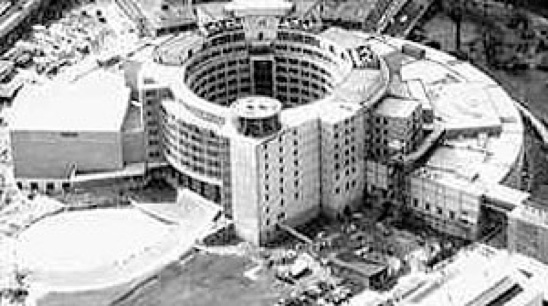
Building TV Centre 1960’s
Four years of construction saw the building take shape and it was opened on 29th June 1960. Not all the studios were ready at that time.
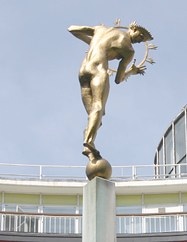
In the middle was to be a sculpture designed by Thomas Huxley-Jones. It shows Helios, the all seeing sun god of Greek mythology representing the radiation of television as light around the world. There were two more reclining figures at the bottom representing the two components of television: sound and vision.
Dawbarn’s inspired first sketch.
The model which foresaw the addition of buildings nearer to the road.
Some of the detail of the support areas around the studios.
Plans were started in 1949 and some buildings completed. In March 1955 the main foundations were begun.
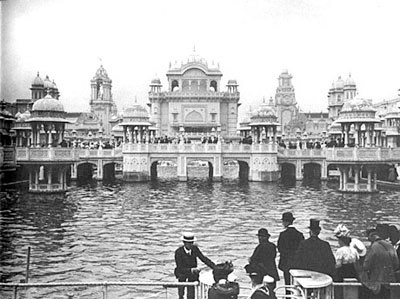
The Site At The Turn Of The Century
At the turn of the 19th Century legend has it that Victorian England was buoyant as a result of huge industries and successful exports. It was decided that an exhibition should be held to even further promote British goods and services around the world and a site North of Shepherd’s Bush, which was derelict, was chosen.
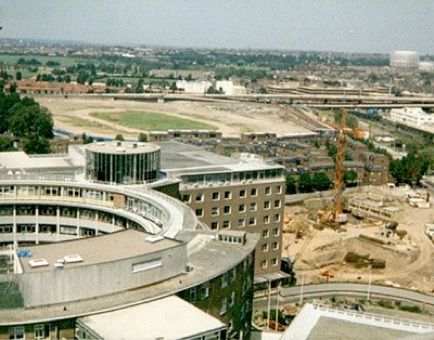
The Olympic Site Of 1908
It is not well known that in order to spur his pupils in athletic excellence the games master of a school in Much Wenlock (some sources I’ve read say Ludlow), Dr William Penny Brookes, decided to hold his own mini olympic games in October 1850. It wasn’t until 1908 that Britain hosted an olympiad as we know it today. The site of the Great Exhibition lay dormant and so here the ground was properly drained and an olympic village was constructed. To the north the stadium was built. Of course again many of the buildings were temporary painted white. Eventually a nick name came into common usage: White City.
After the games was over the temporary buildings were scrapped and little proper use was made of the stadium and so it was given over to a dog-track for decades. Eventually in 1985 the BBC acquired the land and, in partnership with a developer it was pulled down as can be seen left (picture taken from BBC East Tower). In 1990 a very large aluminium clad building was erected and in 2004 the Broadcast Centre and the Media Centre buildings were opened.

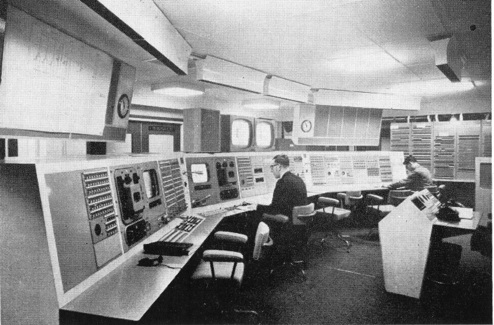
The Central Apparatus Room in 1961.
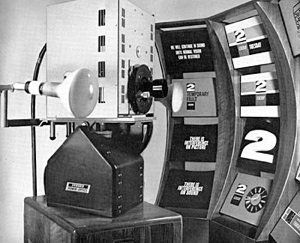
The picture to the right is taken looking to the South. To the left is the gigantic Studio 1 and in the bottom left the visitors car park with entrance on Wood Lane. You may notice that there is a building site to the bottom right and I assume that this is construction of the large Studio 8. Certainly the news block in the spur hadn’t even been started.
Building TV Centre 1970’s
X
Building TV Centre 1980’s
Throughout the 1980‘s the BBC continued it’s successes on screen. A venue for chat shows was sought and, just a little down the road on Shepherd’s Bush Green the old XXX Theatre was leased by the BBC and became known as TV Theatre. Quite large parts of it were in quite a poor physical state.
Building TV Centre 1990’s
In order to improve efficiency Television and Radio News were combined and the space on the north of the site was an ideal place to locate the many departments.
This also enabled a purpose built studio for the BBC’s first rolling news channel News24.
And it’s website was launched in 1997.
Building TV Centre 2000’s
X

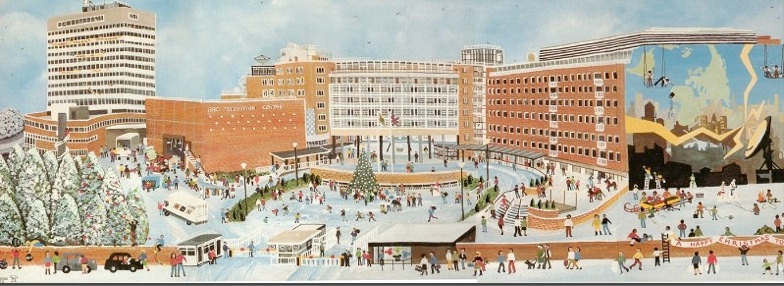
This Christmas card depicts the completed Post-Production block (on the right side). Clearly visible is the mural of the winning entry of a competition to celebrate the new international communications that the corporation was involved with.
At that point, on the north of the site there still remained further space towards the road and a new theatre was proposed (right). However it was never built.
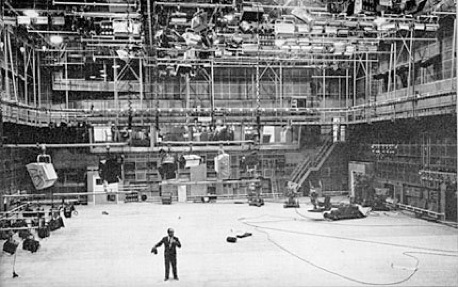
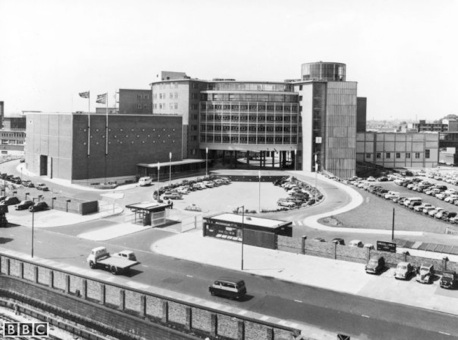
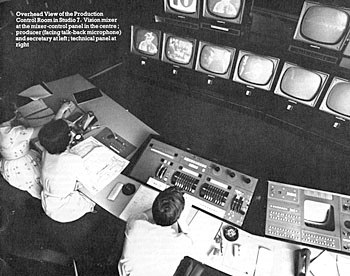
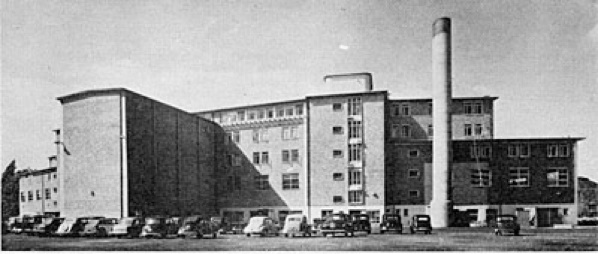
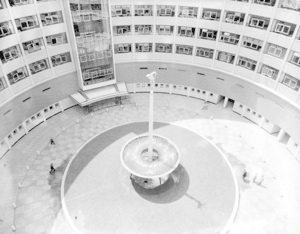
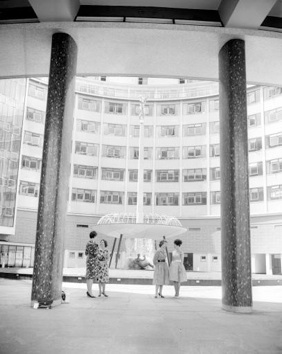
Leading to the middle was The Collonade.
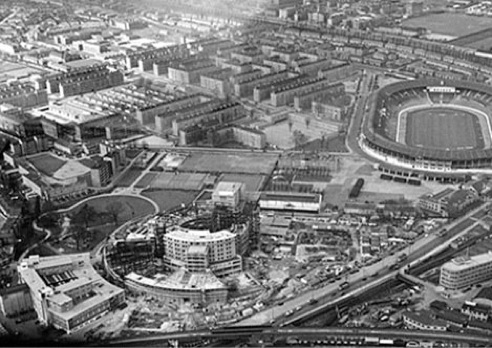
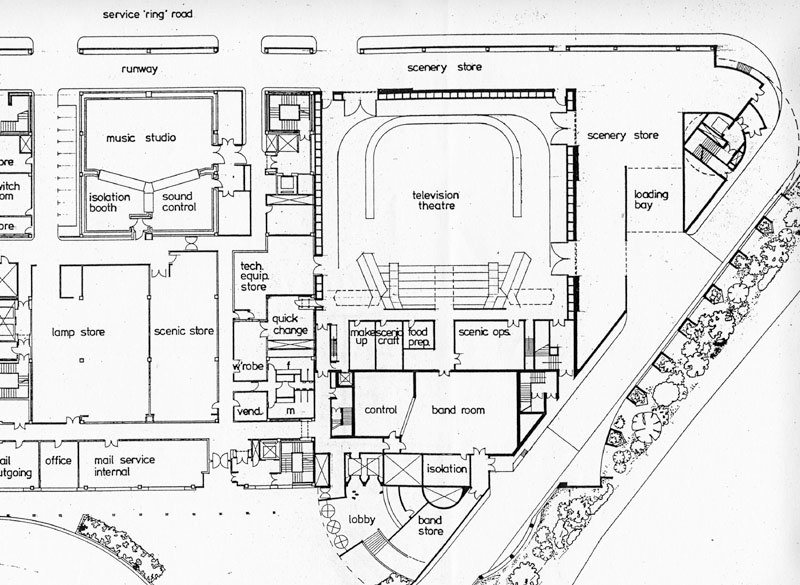
The Site In The 19th Century
It is well known that a thick seam of London Clay runs diagonally across the city. In many places it is quite near the surface. One such place was either side of Wood Lane in Shepherd’s Bush. It was here that the clay was hauled out of the ground for brick making. The map to the right of 1878 shows the location (.


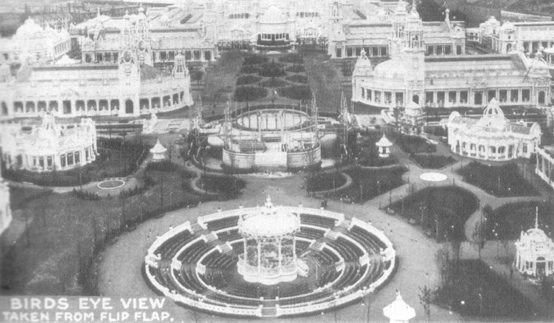
So much clay had been removed from the area that the land was more low lying than it’s surroundings and had become very boggy. So the designers of The Anglo-Franco Exhibition of 1901 decided to exploited this as can be seen right. However it meant that brick or concrete buildings would need deeply set foundations if they weren’t to sink. As the exhibition was merely to run for a year the construction had to be of wood and heavy looking facades made of plaster.
Arthur Askey surveying one of the studios.
1985
A handbook was produced which may be downloaded here: TVCHandbook.pdf


